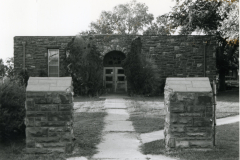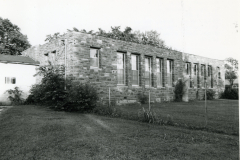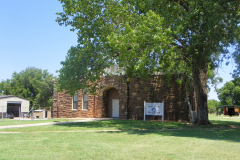| Address: | 450 McCarkle Ave, Burbank, Oklahoma | County: | Osage |
| Started: | Completed: | 1940 | |
| Agencies: | WPA | NRHP: |
Current Usage:
Walker School House Building
Description:
Built as a community /public building on Burbank school property, the structure consists of four rooms and is rectangular (53′ x 75′). It is constructed of rusticated and coursed native sandstone. The roof is flat with parapets capped with pre-formed concrete sills. The front and rear entryways contain double doors and are recessed behind archways. The windows, singly placed, are wood sash and rest on pre-formed concrete sills. Storm windows and a concrete block room added to the rear of the building do not impeach the architectural integrity of the structure.
Once the queen of the Osage oil district, Burbank by the mid- 19 30s suffered mightily because of the depressed condition of the oil industry. Construction of the school/community facility by the WPA afforded job opportunities for oil field workers who had been reduced to destitution by the national depression. Architecturally, the structure within the community is unique in terms of style, materials and workmanship. As a WPA building, it is notable in that its square shape and singly placed, elongated windows–a faint allusion to art deco style–is more often associated with city halls than educational facilities.
VERBAL BOUNDARY DESCRIPTION: The building is situated in 100 foot square tract in the southwest corner of Block 6, “School Reserve,” Burbank original plat
Sources:
Supported Documents:
- WPA Properties Osage County – Burbank School/Community Building



Leave a Reply